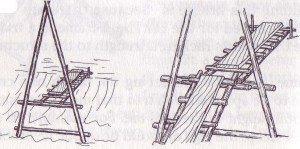
The simplest of all crossing bridges is the Single A-Frame Bridge. The design was featured at the 2013 National Jamboree which afforded Scouts an opportunity to construct the bridge right on the spot.
Single A-Frame Bridges at the Jamboree
Single A-Frame Bridge Pictorial
 The following text is by Adolph E. Peschke as presented in the 1998 printing of the 1993 edition of the Pioneering Merit Badge Pamphlet:
The following text is by Adolph E. Peschke as presented in the 1998 printing of the 1993 edition of the Pioneering Merit Badge Pamphlet:
Building this bridge is quite simple because there are very few lashings needed for the center A-frame. The A-frame is a triangular shape that resists racking and provides strength for the structure.
A-frame. Start this project by determining the depth of the creek or ravine to be spanned. You have to add 8 feet to that measurement to get the total height of the legs for the A-frame. For example, to span a creek 4 feet deep, the legs of the A-frame should be about 12 feet or longer.
This total length allows for the distance from the butt ends of the A-frame legs up to the transom that supports the walkways. The transom should be about 1 foot higher than the banks of the creek. It also allows for the height from the walkways up to the tops of the legs to permit free passage for a person along the walkways.
Lay the A-frame subassembly out on the ground to check if the spars are long enough when lashed together for the two requirements mentioned above.
A-frame Legs. When you’ve determined the length of the spars for the legs of the A-frame, lash them together at the top with a shear lashing, not a diagonal lashing. This lashing should be made somewhat loose so that you can spread the spar legs apart to form the A-frame. As you spread the spar legs, the Shear Lashing will tighten. A little practice will show you how loose to make the shear lashing initially in order for it to be tight when the A-frame is formed.

Ledger and transom. To complete the A-frame, use square lashings to lash the bottom ledger across the legs about 1 foot from the bottom of the legs. Then lash a transom spar to support the walkways at the proper height in relation to the banks of the creek.
Walkways. The two 10-foot walkway sections are made as separate subassemblies. (Refer to “Bridge Walkways.”)
Assembly. After the walkways are made, take them to the assembly site along with the A-frame. Place the A-frame in the center of the creek and heel in the legs about 4 to 6 inches deep. As the legs are being heeled in, level the transom to accept the walkways in a level position.

When the A-frame is upright and the transom is level, lash both underspars on the walkways to the transom with strop lashings at three points. Finally, lash the cross spars at the ends of the walkways to stakes on the banks of the creek with Strop Lashings.
For safety, it’s best to add a light 1/4-inch guyline from the top of the A-frame to both sides of the creek to prevent it from tipping over.
List of Materials for a A-Frame Bridge
- two 3-inch x 12-foot A-frame legs
- one 2-inch x 6-foot bottom ledger
- one 3-inch x 6-foot transom
- four 3-inch x 10-foot walkway lateral spars
- twelve 2-inch x 3-foot walkway cross spars
- four 2-1/2-foot walkway cross spars
- two 2-inch x 10-foot walkway planks
- four stakes
